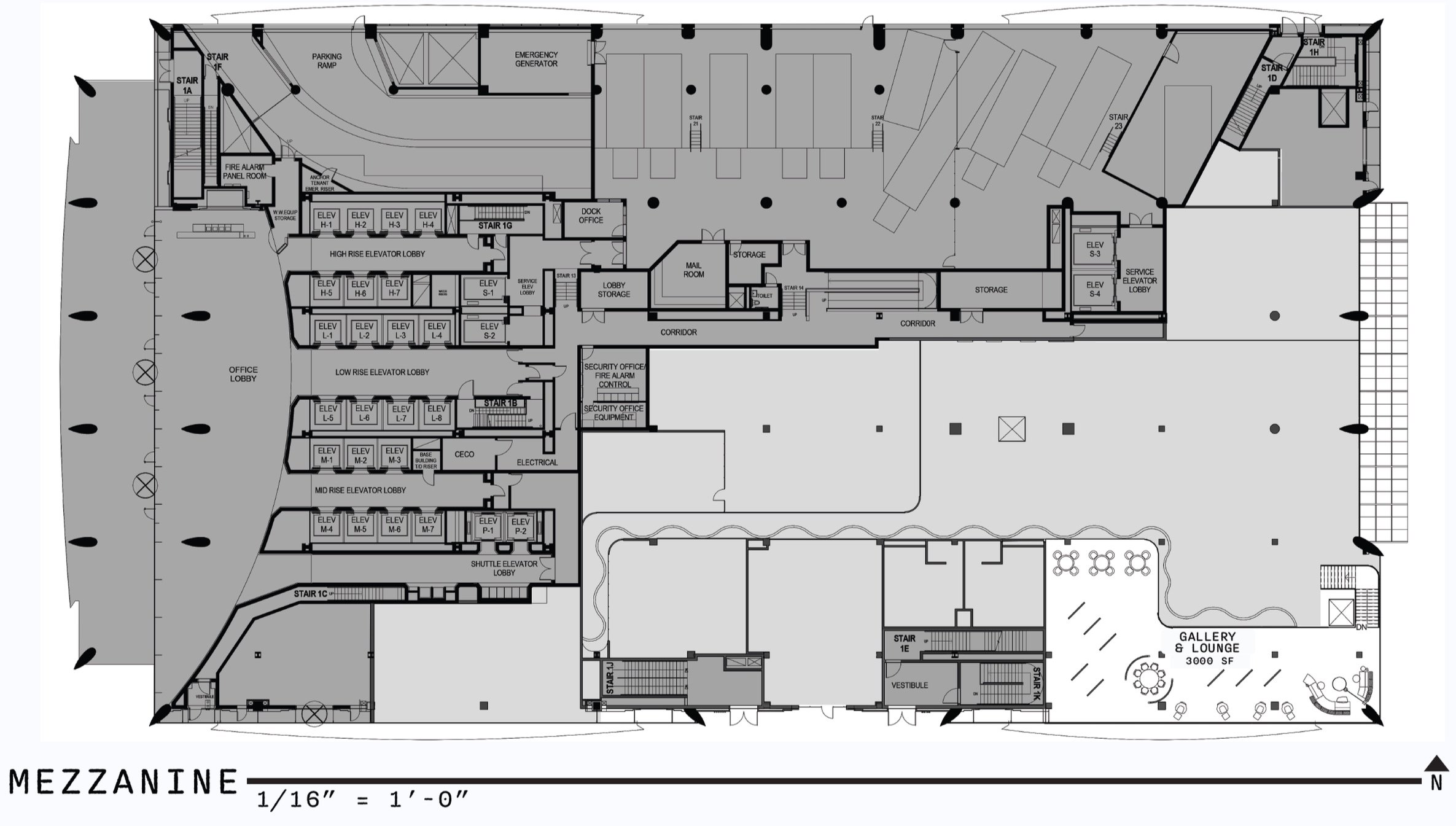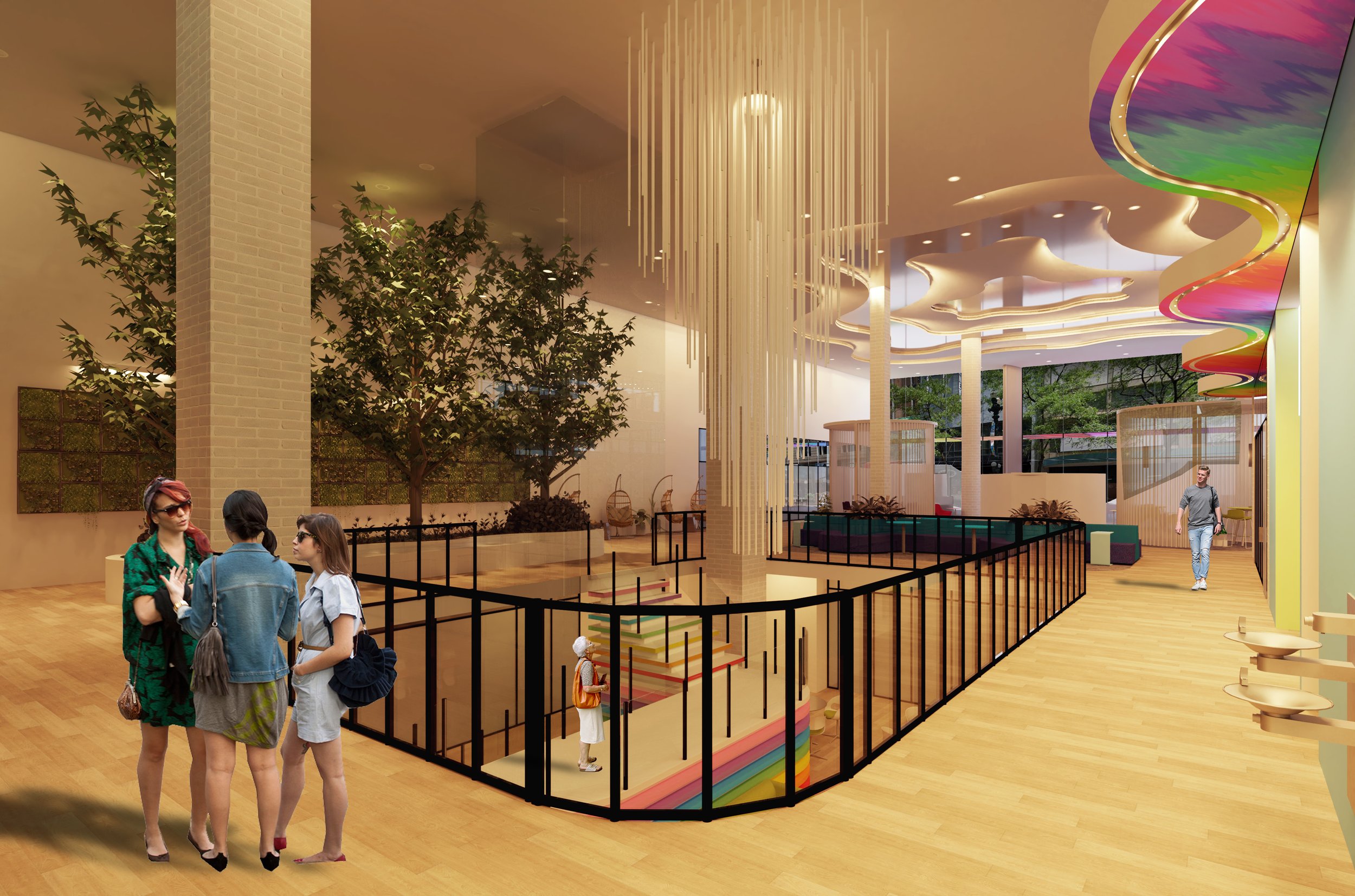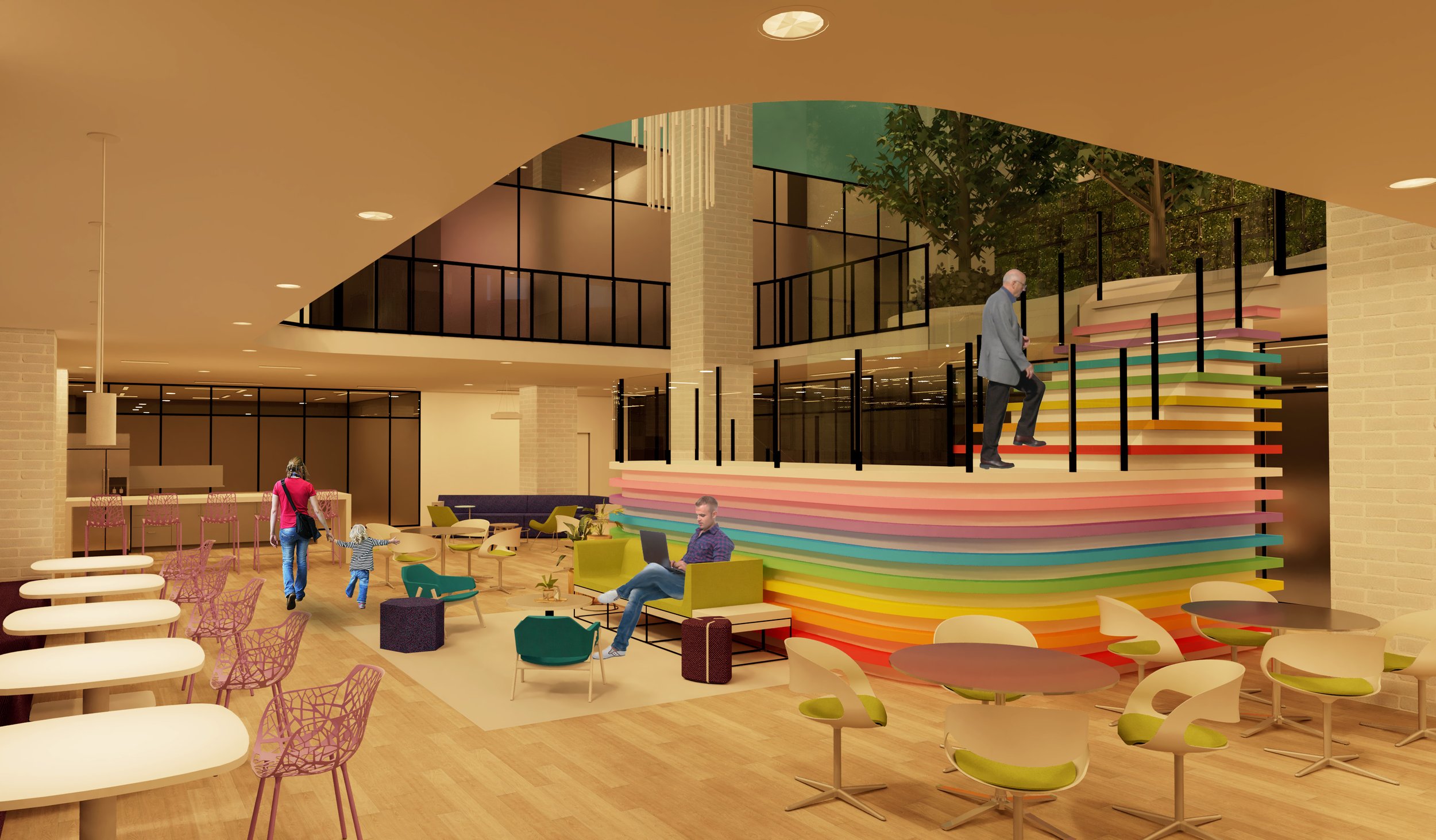Deaf Community Center
Citadel Center
131 S Dearborn St
Chicago, IL 60603
Introduction
The Vivid Deaf Community Center is a visionary project that stands as a testament to the power of community and inclusivity. Inspired by personal experiences as a CODA (Child of Deaf Adults), this interior design project serves as a haven for the Deaf community. Vivid aims to transcend the barriers faced by the Deaf community, providing a vibrant space that fosters social engagement, personal growth, and a deeper connection to Deaf culture and identity.
Background and Inspiration
Growing up within the Deaf community as a hearing individual, it became evident that the community faced isolation and marginalization. Witnessing the challenges and unmet needs of my Deaf parents and the broader Deaf community, I was inspired to create a place where they could come together, belong, and thrive. Vivid is born out of the understanding that there is a scarcity of spaces designed with the Deaf community in mind. This project represents a passionate commitment to addressing this gap.
Project Goals
The primary objectives of the Vivid Deaf Community Center are as follows:
Promote Social Engagement: Create an environment that encourages group interaction and community building, enhancing the social fabric of the Deaf community.
Enrich the Senses: Utilize design elements to stimulate the senses, with a particular focus on enhancing the sensory experiences Deaf individuals rely on.
Nurture Deaf Culture and Identity: Foster a stronger sense of Deaf culture, identity, and community pride.
Key Design Elements
Visual Communication Hub: A central information hub with digital displays, sign language interpreters, and video relay services to facilitate communication.
Multisensory Art Gallery: A dedicated gallery space with interactive art installations, some of which can be experienced through touch and sight, offering a unique sensory experience.
Community Lounge: A cozy lounge area with comfortable seating and tactile elements, encouraging relaxation and interaction.
Gardens Atrium: A tranquil outdoor space designed with visual appeal and elements that evoke serenity.
Workshop and Meeting Rooms: Flexible rooms equipped with the latest technology for workshops, meetings, and educational programs.
Cafeteria and Dining Area: A vibrant dining space offering Deaf-friendly menu options and visual aids for ordering.
Design Principles
The design of Vivid is rooted in the principles of inclusivity, accessibility, and sensory stimulation:
Accessibility: Every aspect of the interior is meticulously planned to accommodate the needs of Deaf individuals. Signage, visual communication, and architectural features are all designed with their needs in mind.
Sensory Stimulation: The design incorporates elements to engage the senses beyond hearing. Vibrant and textured surfaces, lighting that communicates through color, and tactile experiences are carefully curated to create a multisensory environment.
Cultural Significance: Vivid’s aesthetics and decor celebrate the rich tapestry of Deaf culture, incorporating elements such as artwork, sculptures, and visual representations of sign language.
Community-Centric Layout: Spaces are designed to encourage group activities, workshops, and gatherings. Open and flexible areas promote interactions and collaboration.
Technology Integration: Cutting-edge technology is integrated to facilitate communication, ensuring seamless interaction for Deaf individuals.
Conclusion
The VIVID Deaf Community Center represents a deeply personal and dedicated effort to create a haven for the Deaf community, addressing the unmet needs for social interaction, cultural celebration, and sensory engagement. This project aims to build a stronger sense of community and identity, ensuring that Deaf individuals feel seen, heard, and understood in an inclusive and sensory-rich environment. VIVID embodies the essence of inclusivity and the power of design to make a positive impact on people's lives.
Floorplans
Use the arrows on the bottom of the plans to scroll through the First Level, Mezzanine, and Lower Level.




Building Facade

Entry into the Community Hall

Community Hall

Atrium
Plants symbolize community growth.

Cafe
Custom stairs are a focal point of the design.

Mezzanine
Gallery space mixed with casual lounge seating.



